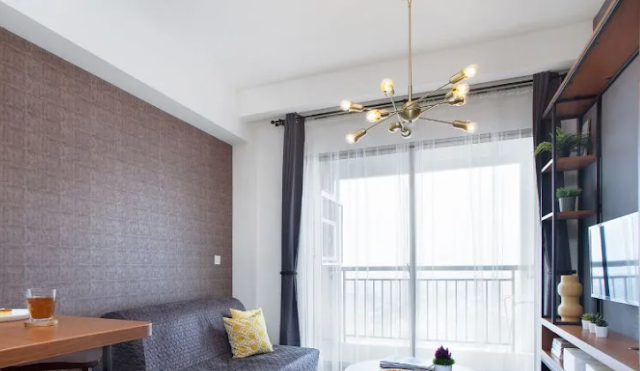Low Budget Industrial House Design
Low Budget Industrial House Design – The design of industrial houses is synonymous with architectural details that are all open so that all materials are clearly visible. Call it like a brick wall without plaster, exposed ceiling, cement floor, to water flow pipes. Not a few also associate the design of this low-budget industrial house with the condition of the factory.
The popularity of this industrial-style design began to skyrocket since the 2000s and is still going on today. The good news is, it turns out that you can apply a low-budget industrial house design. Suitable for millennials who have a small house and a limited budget but want to look cool!
The Dominance of Black Iron in Low Budget Industrial House Design
The design of the first low-budget industrial house is dominated by black iron material, especially in the construction part of the house. These irons replaced the pillars of the wall and also the stair frame leading to the 2nd floor.
The railing of the stairs is also equipped with an iron mesh so that it further highlights the industrial impression. For air circulation, the design of this industrial house relies on large windows and a super minimalist ceiling fan.
Add Typical Furniture Low Budget Industrial Home Design
For those of you who already have a house, but want to change the atmosphere with industrial home design, try starting from furniture. For example, using a living room table with unique legs in the shape of an iron wheel like this. Furthermore, you can adjust the interior conditions of industrial home design so that the colors and appearance are the same. Paint the doors, windows, and frames in black.
As for other alternative coffee table designs like this. Round shape with black iron poles as well. Uniquely, this table set from Yuri, his small table can be shifted under a larger table so that it is more space-saving when not in use.
Rooster Design and Natural Lighting Games
Most industrial home designs utilize natural lighting from the sun. If your house is not possible to have large windows, try industrial home design tricks like the inspiration above.
Rooster is not used on the design wall of an industrial house, but to build a kitchen island. In addition to being beautiful, multifunctionality is also to facilitate air circulation and let sunlight shine on the inside of the kitchen. You can also turn part of the roof into a mini skylight.
To make the design of industrial houses look more classy, coat part of the walls with ceramic brick motifs. Thus you don’t need to disassemble the walls anymore to display an exposed impression on industrial house designs.
Glass Cabinets and Exposed Pipes
If the design of this industrial low budget house, it can also be applied to studio-type apartments. The clearly visible design is in the wardrobe which is also multifunctional as a partition of the sleeping area with the TV room.
The cabinet door is made of glass with a modern and industrial black iron frame. On the ceiling, there are also characteristics of industrial house design, namely spotlights and cable protection pipes that are neatly arranged.
Liven Up the Atmosphere with Industrial-Style Lights
Unlike other houses, industrial house designs use a lot of chandeliers. But not just any chandelier, yes. Industrial chandeliers are synonymous with bulbs of yellow color. Then the hood is in the form of an iron cage or some even just in the form of bulbs and cables.
For the design of industrial houses with a touch of luxury, use the Supra Industrial Chandelier with gold-colored iron poles. In total bulbs there are 6 pieces with warming yellow rays.
Evidently, right, if the design of a low-budget industrial house is still possible to implement. It could even be a small renovation idea and a tiny apartment, not just for a house that is just about to be built.







Posting Komentar untuk "Low Budget Industrial House Design"